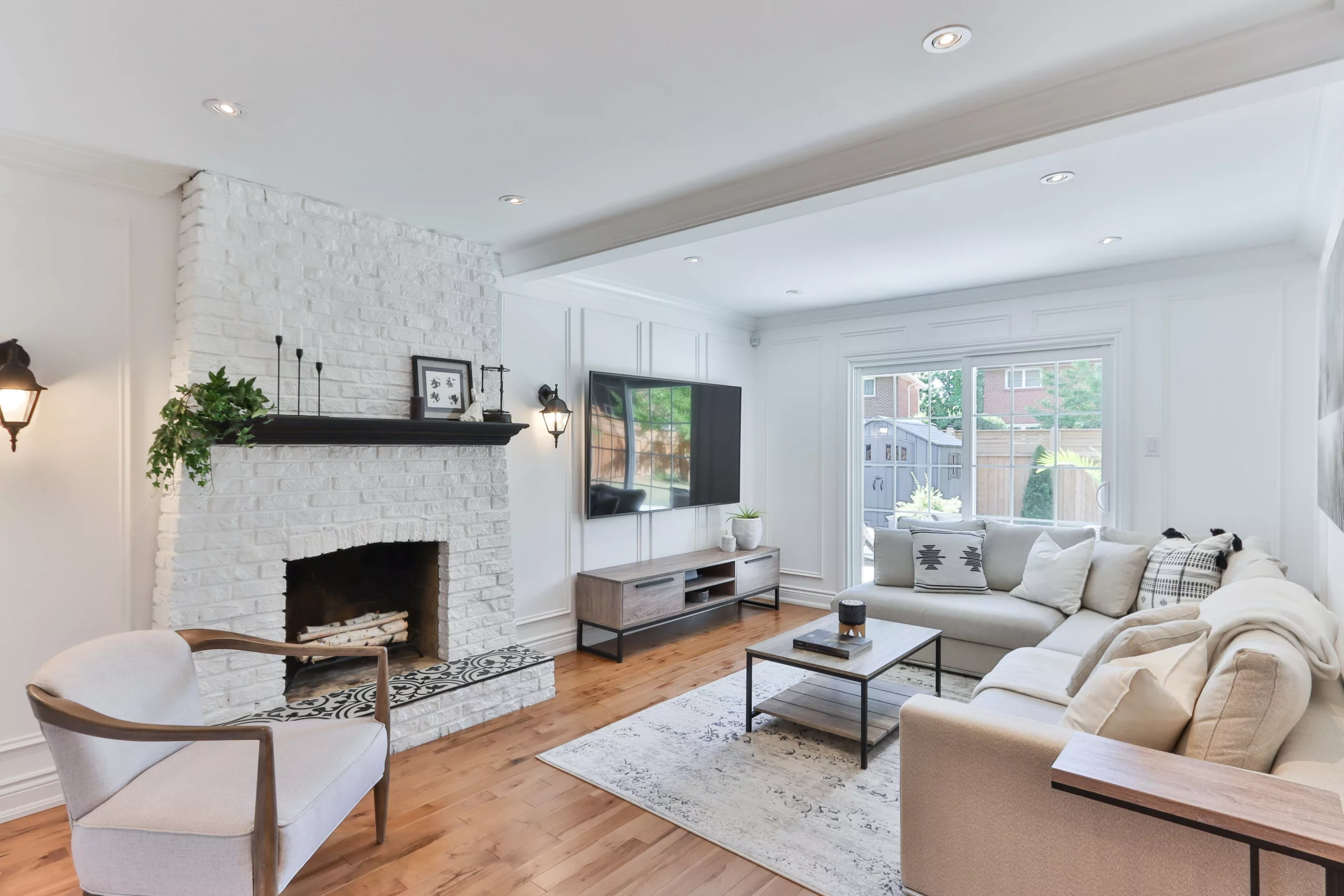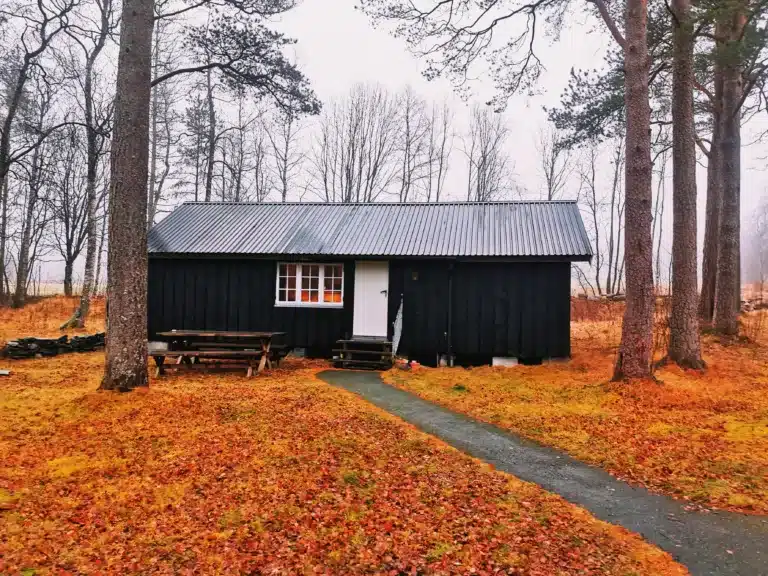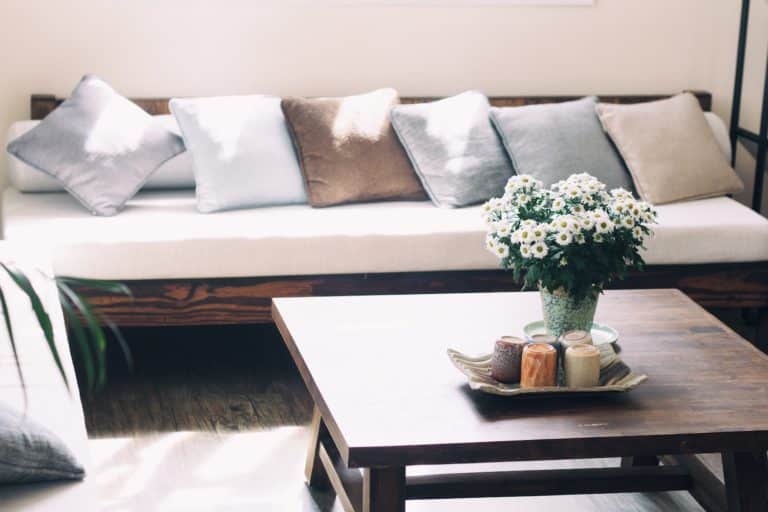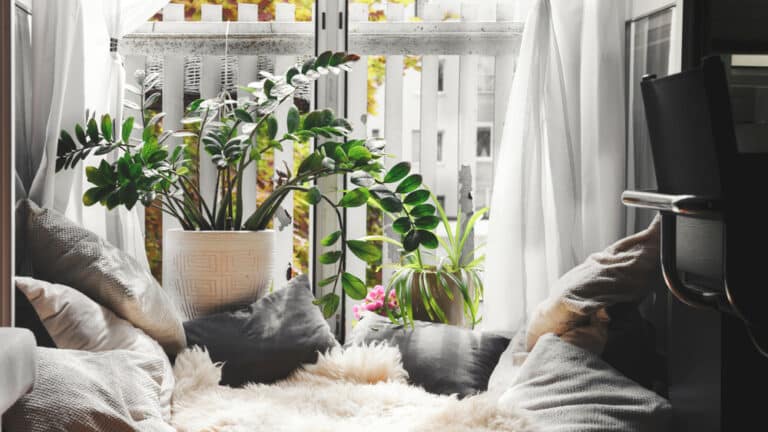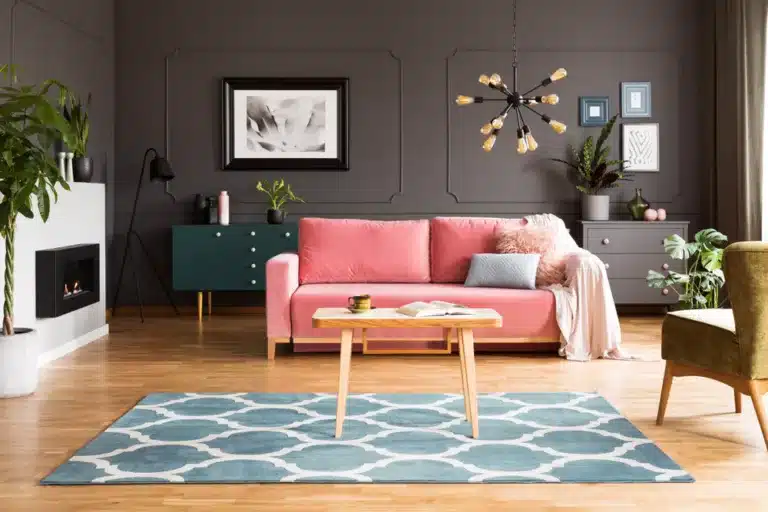Houzz is the leading platform for home remodeling and design, providing people with everything they need to improve their homes from start to finish. From decorating a room to building a custom home, Houzz connects millions of homeowners, home design enthusiasts and home improvement professionals across the country and around the world.
Whether building a new house or renovating an existing one, construction is a journey that starts with the big picture and then winds its way to the details. From big to small, the steps involved in creating a home deserve as much attention as can be lavished on them. Doing so enables us to go beyond creating mere shelter. We get to create something that’s meaningful and lasting for ourselves and the future.
Related: 7 Steps to Creating a New Home
When we look at the big things, we look at things like site, context, function, structure and envelope, organization, materials and style. We set the tone for what we want and establish a basis for making decisions as we go. In a sense, we create an outline for our narrative that ensures the story. Our home is the best we can make it, whether our budget is modest or grand.
Site
The first consideration is the site, the place where the home will rest for many, many years to come. Like people, each site is unique. Each has a different solar orientation, topography, view corridors and vegetation.
Each site has its unique flaws and its unique assets. So explore your site. Ask yourself where and how this structure wants to rest on it. Determine where the views are, what the materials should be, how sunlight falls across the land, and where the best spot is for locating the home.
Context
While the site speaks to the natural world, the context speaks to what surrounds the home. Context includes what has been constructed by humans. Streets, existing houses, utilities, landscapes, and driveways are all elements of your home’s context.
So if you decide to build or expand an existing home, you’ll have to decide how you’ll respond to the context. Should the new home be different or like its neighbors? Should the addition be different from or compatible with the existing structure? If you decide to be different, can you and your neighbors be accepting of that? If you decide to be compatible, do you slavishly copy or attempt to create something new but not so new?
Also, you’ll have to comply with zoning restrictions. Local laws can determine where the structure can be located and how large or tall it can be. And these zoning requirements could hinder how your new home will respond to views and the sun.
So you will have to find that sweet spot where the home is what you want it to be, given the restrictions and opportunities of your property’s context.
Function
It was the great 19th-century American architect Louis Sullivan who coined the phrase, “form follows function.”
But form really doesn’t follow function. It seems to me that form and function are intertwined like Fred Astaire and Ginger Rogers. Sometimes one leads; sometimes one follows. Like dancers gliding across the ballroom floor in a synchronized duet, form and function each inform the other. This makes sense only as the form is shaped by the function that will be contained within. And the function, no matter how rigid, must adapt to the form that surrounds it.
So think of your home as a series of rooms (forms) that enable a series of activities (functions). Then determine if this form is the best for the function contained therein. Ask yourself if a better form will enable you to perform the function qualitatively, not quantitatively, better.

Photo credit: Fougeron Architecture FAIA, original photo on Houzz
Structure and Envelope
A home must meet certain utilitarian needs. It must be a place that keeps you cool in summer and warm in winter. It must be a place that keeps wind and rain out. And it must be a place that withstands the force of gravity.
How your home meets these needs can range from the basic — just throwing up a wall with some siding on it — to the poetic, a play of solidity and transparency. Structure, by its very nature, wants to be regular and systematic, modular and organizational. This is why we often see a grid placed on a floor plan by some architects. The structural grid establishes a regular rhythm that provides a unifying element. The home becomes less a hodgepodge of walls, some of which will be structural, and more a totality that’s tied together by a regular system.
With the home’s unifying structural system in place, the other architectural elements, such as walls, are free to become what they want to be. They can be solid here, transparent there; sometimes fixed structures and sometimes movable screens.
Organization
How will the floor plan of your home be organized?
Will it be a collection of rooms that have only a tenuous link to one another? Or will it be a plan with a hierarchy of rooms that are linked by generous and thought-through circulation paths?
These are important questions. A home planned with a rational layout and well-defined circulation can make you feel more organized in your daily routines.
What becomes really important in creating a well-organized and rational plan is how movement through the home is achieved. Generously sized hallways that connect inside to outside and room to room are key.
So we travel past, rather than through, a room on our way to another room. A rational circulation pattern ensures that our rooms become less like wide hallways where it’s difficult to do anything, and more like islands of activity, where we are comfortable performing daily tasks.
So when you can, make the hallways wide and bathe them in light. And don’t forget to have light and views at the ends. Your home will be all the more enjoyable if you do.

Kim Pearson Pty Ltd, original photo on Houzz
Materials
Whether they are local or from across the globe, rustic and hand-hewn or sleek and machine-made, the materials you use for your new home speak a lot about what you want your home to be. The materials you choose will also define the texture and color palette of your new home.
With so many choices, you’ll want to establish criteria. If the home is to be as “green” as possible, you’ll likely want to use what’s locally sourced. Or, better yet, what already exists on your building site. So if you want as much transparency as possible, choose large sheets of a translucent material. Give them little visible support. If you want the least possible maintenance, opt for manufactured materials such as fiber cement siding.
And you’ll also want to consider the intrinsic nature of materials. Will you opt for those that are permanent, looking like they have been there forever? Or materials that appear as if they could fly away and disappear at any moment? Perhaps you will you strive to combine these in a symphony of materials, both static and dynamic at the same time. It’s up to you.
Style
Let’s end our list of big-picture items with the one that many of us address first. It’s simply a natural question to ask, “What style will the house be?” Or to ask a potential architect, “What style do you design in?”
Style is an incredibly emotional and defining issue. And while many architects don’t want to start a project with a predetermined style, most clients do.
Whether traditional or modern, historic or avant-garde, designing a home in the style you love is critical. This is not to say that you have to slavishly copy plans, elevations and details from a historic style. In fact, understanding what it is about a certain style that resonates with you and then reinterpreting that style to suit yourself will likely result in a far richer and more meaningful home.
So don’t shy away from talking about style. Rather, reach deep inside to learn who you are and why you like what you like, and create that unique place that’s all yours.

